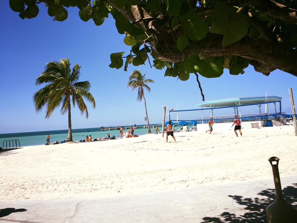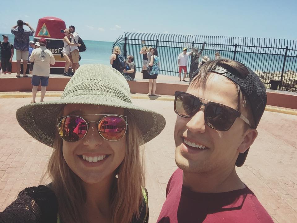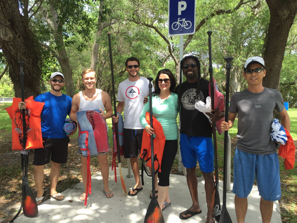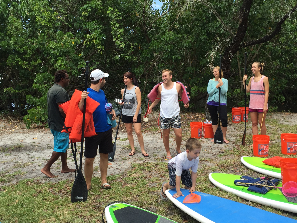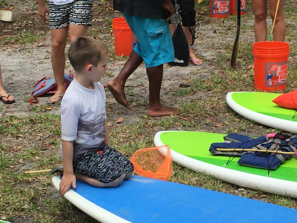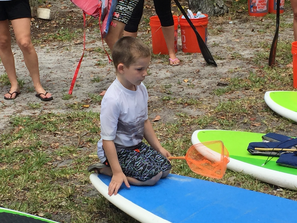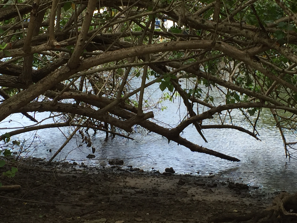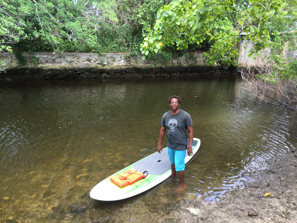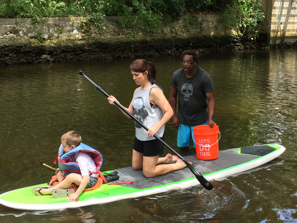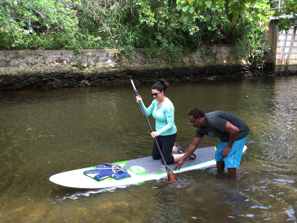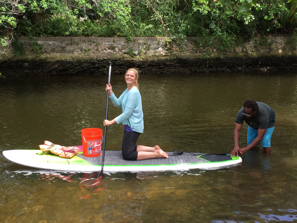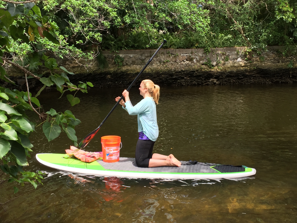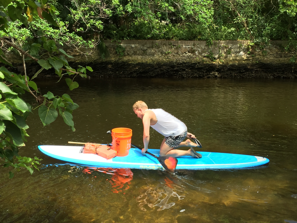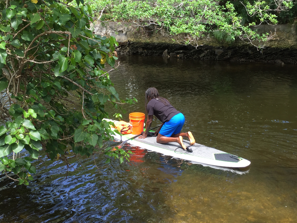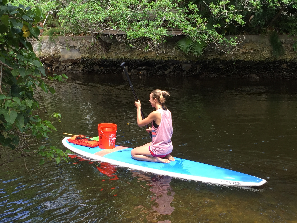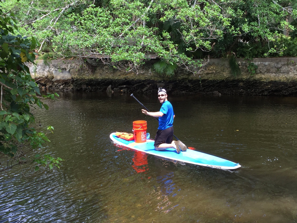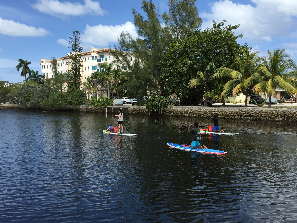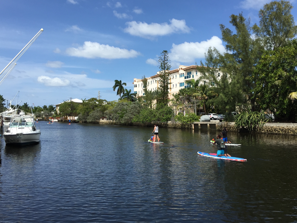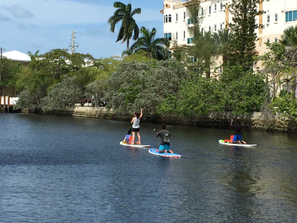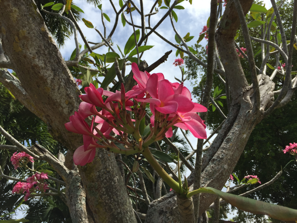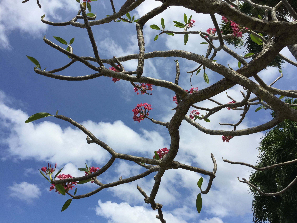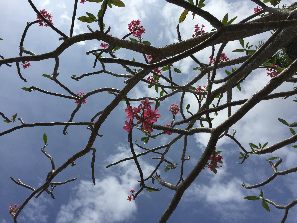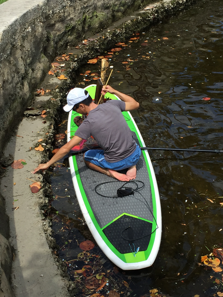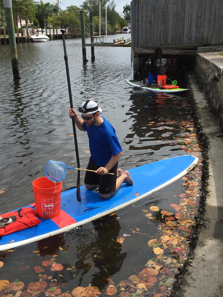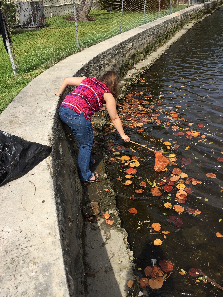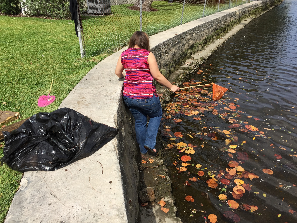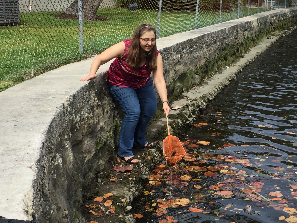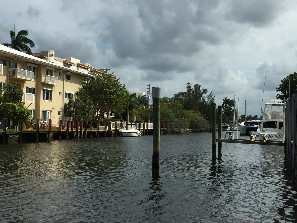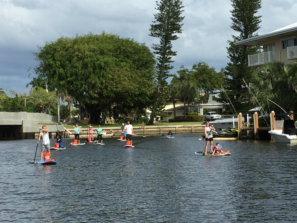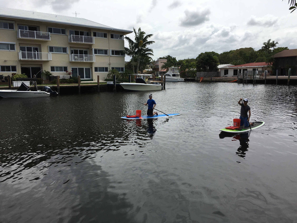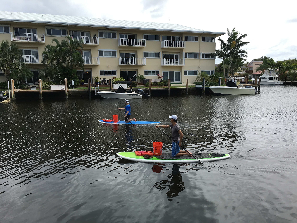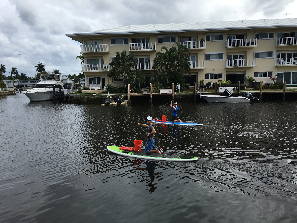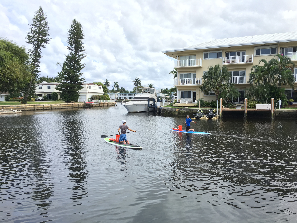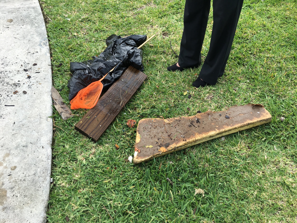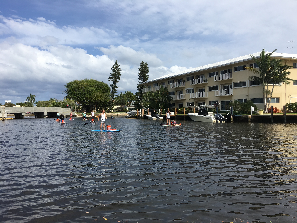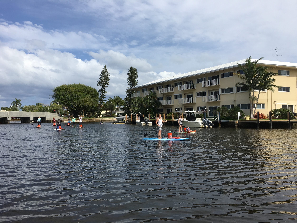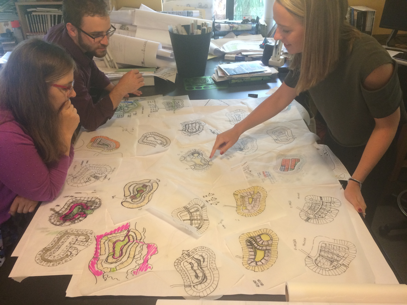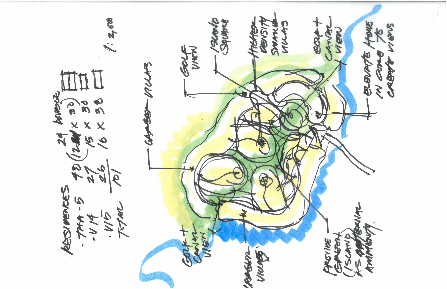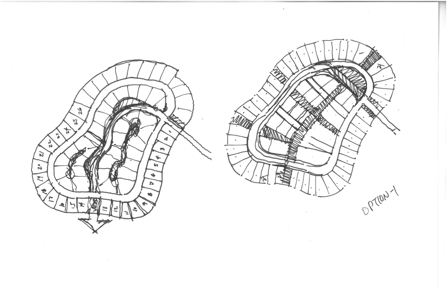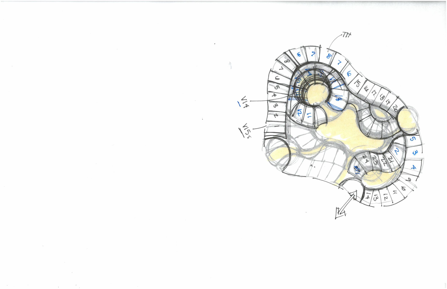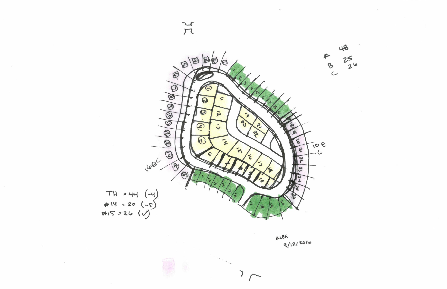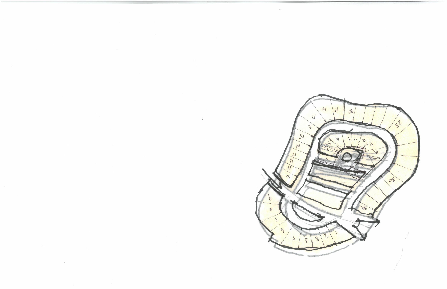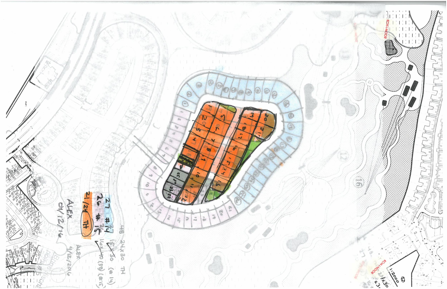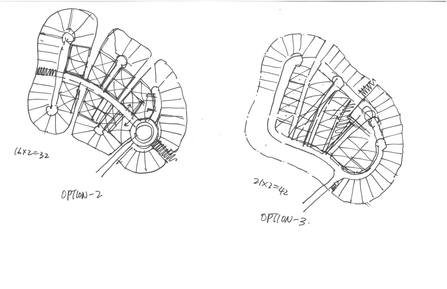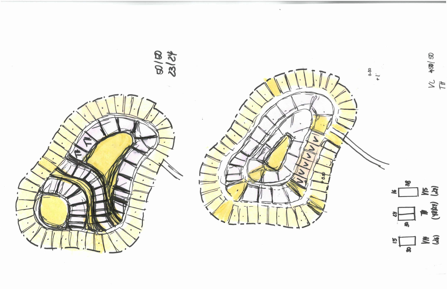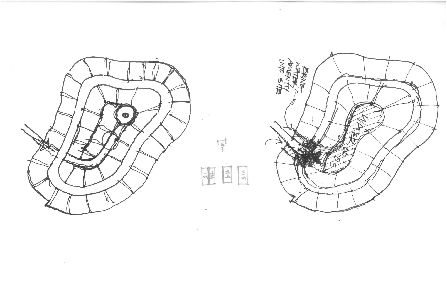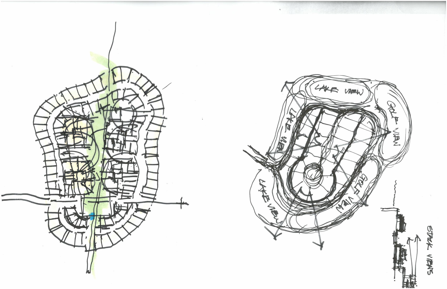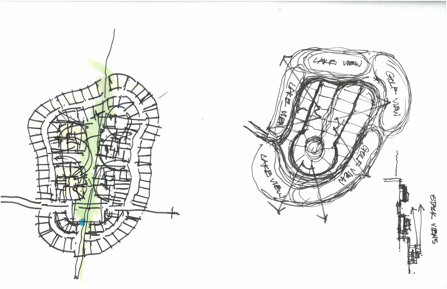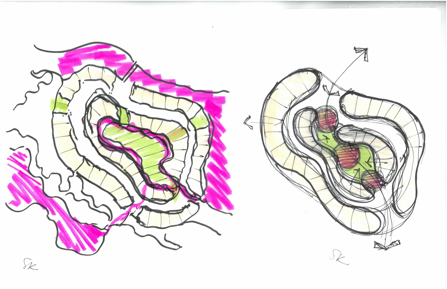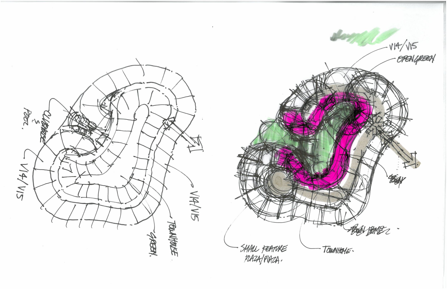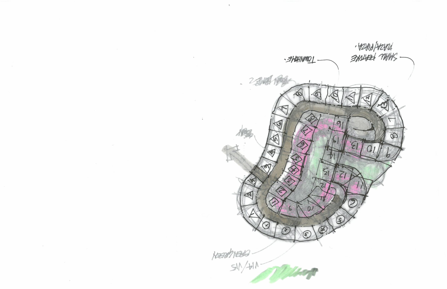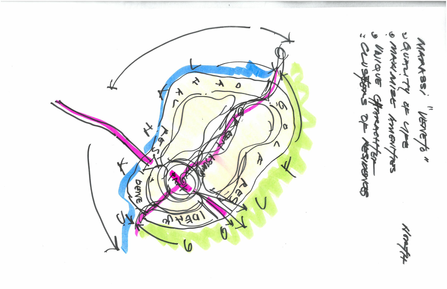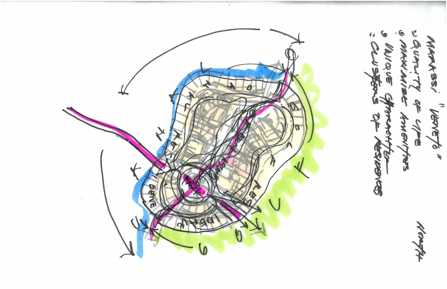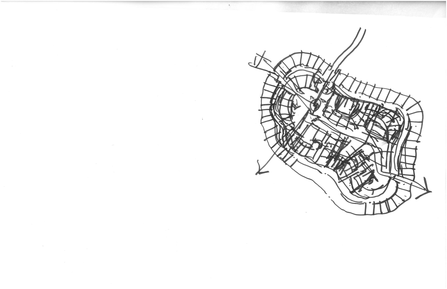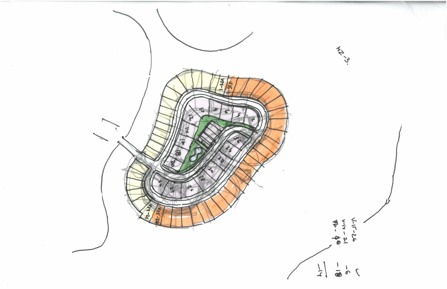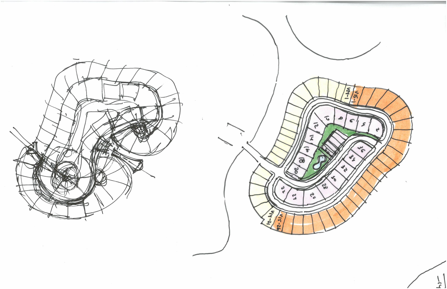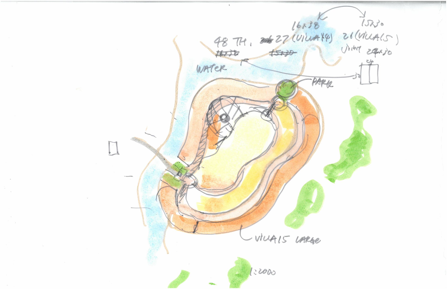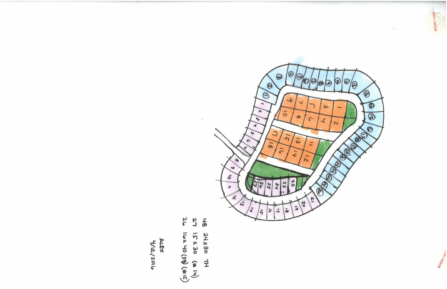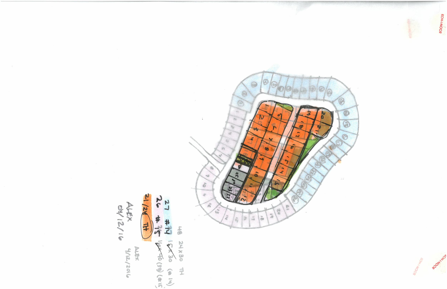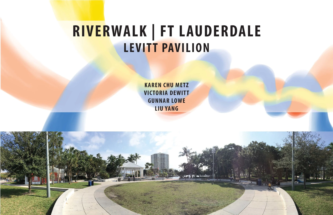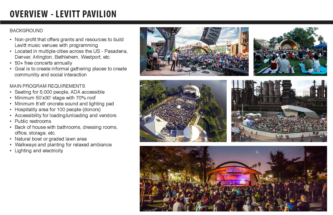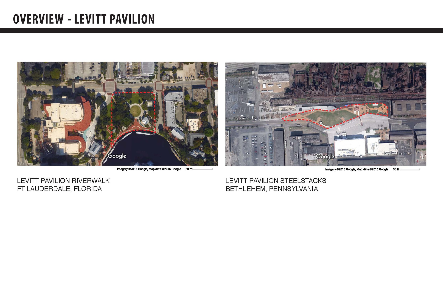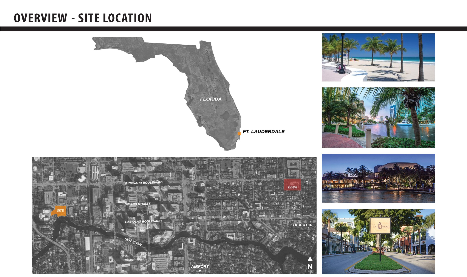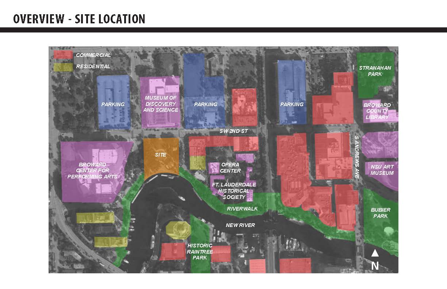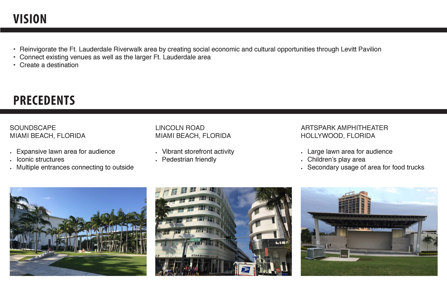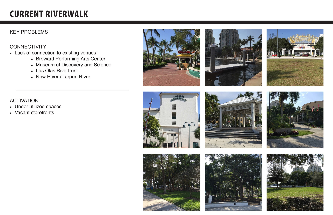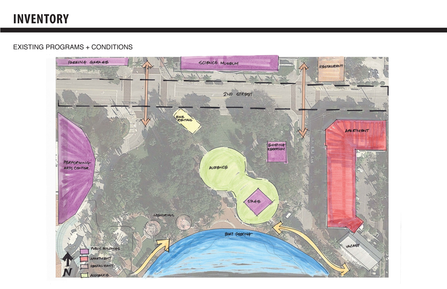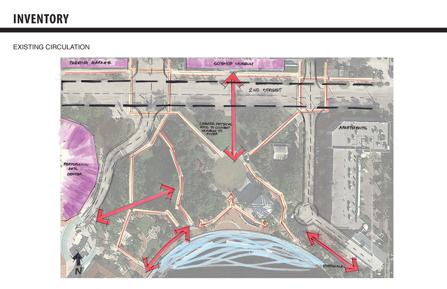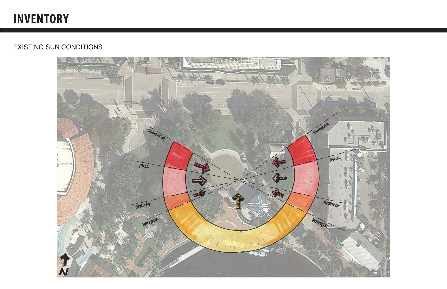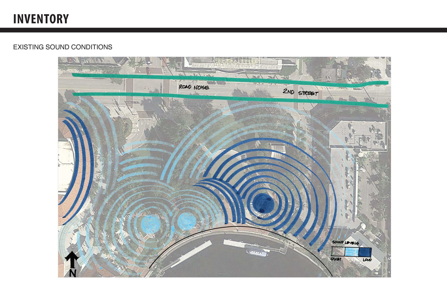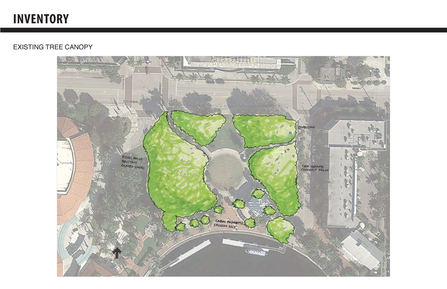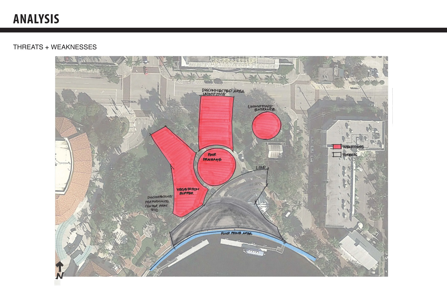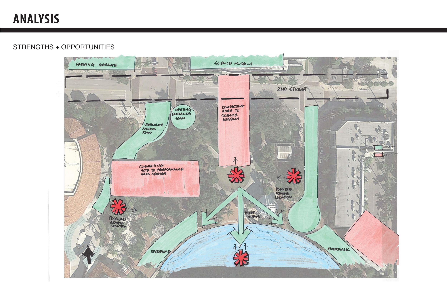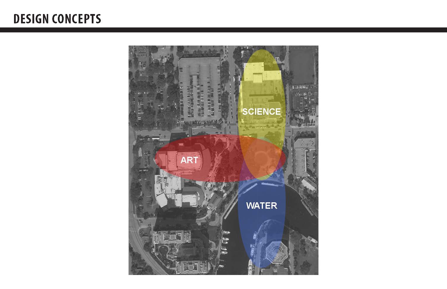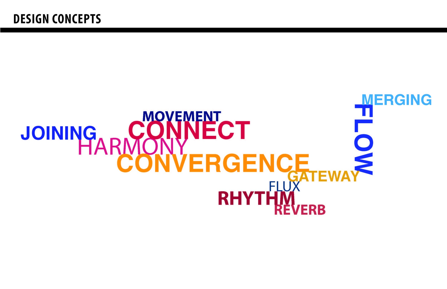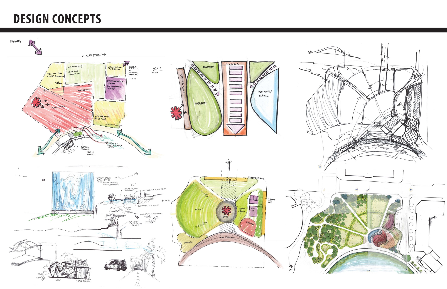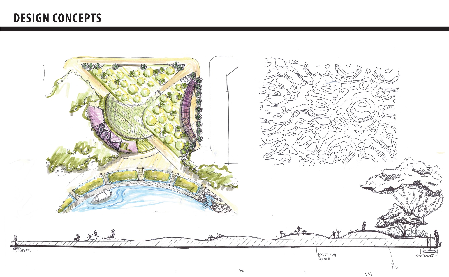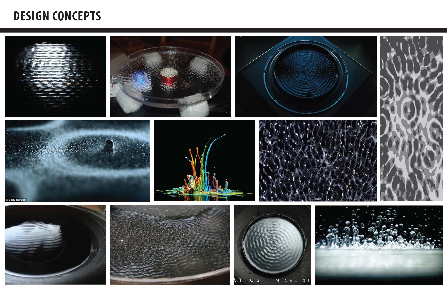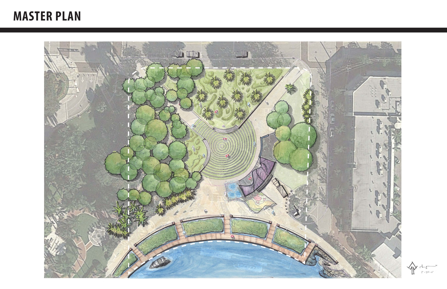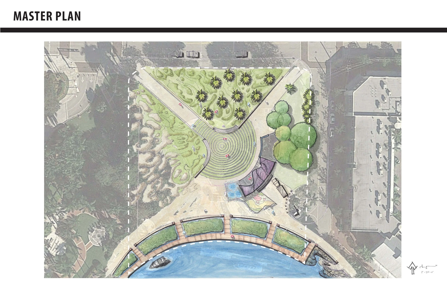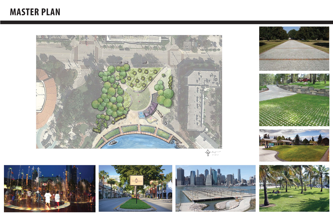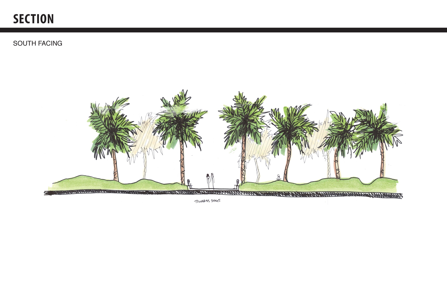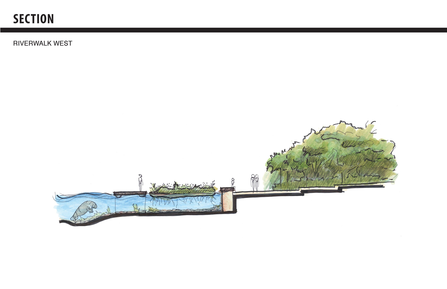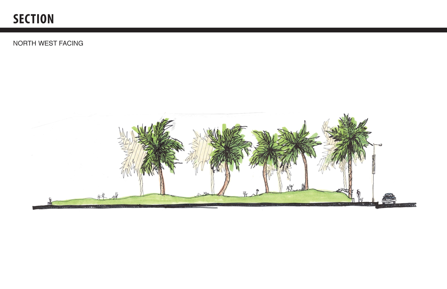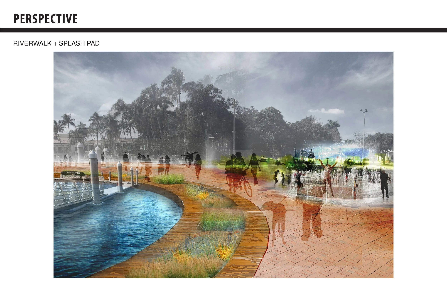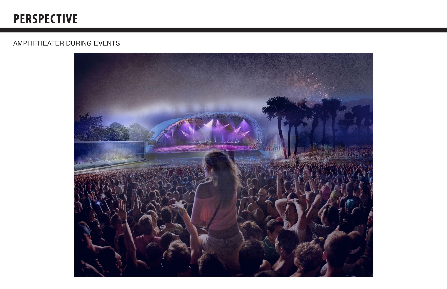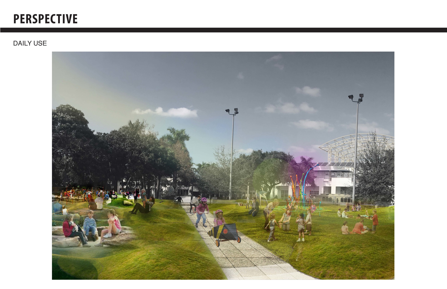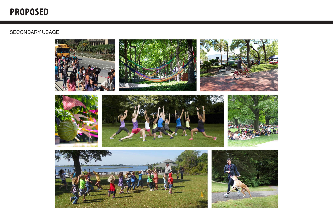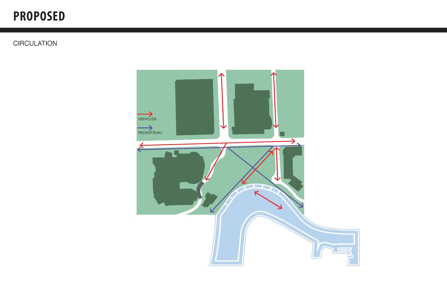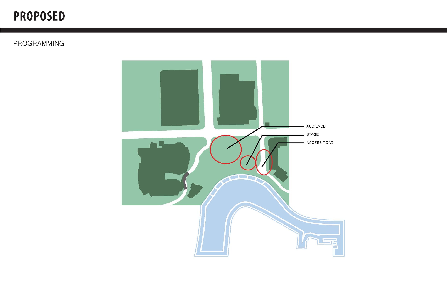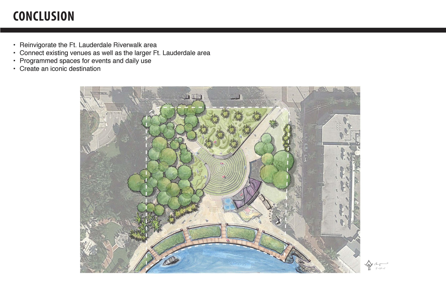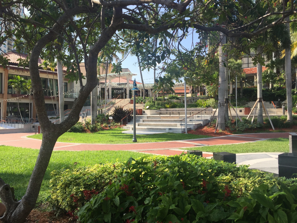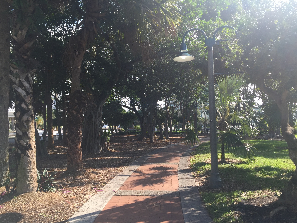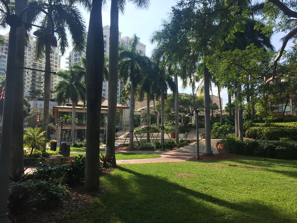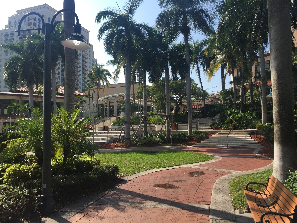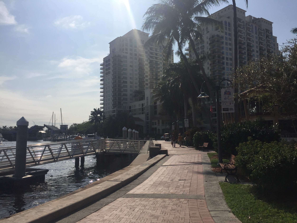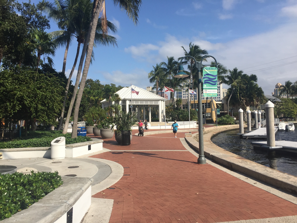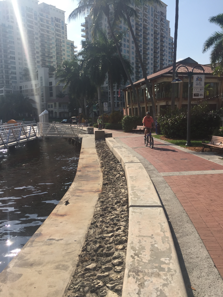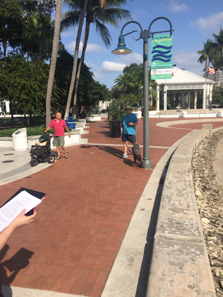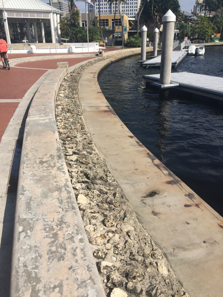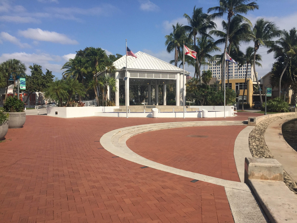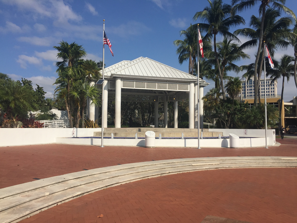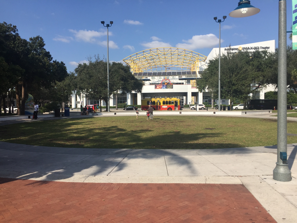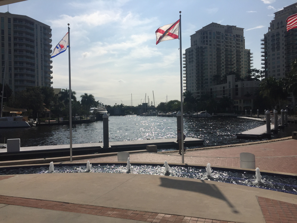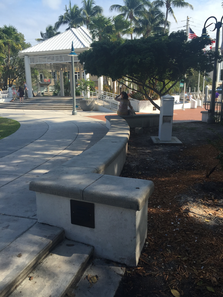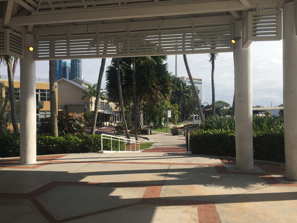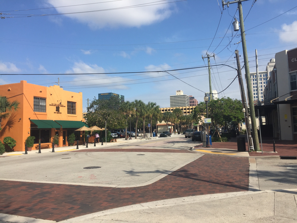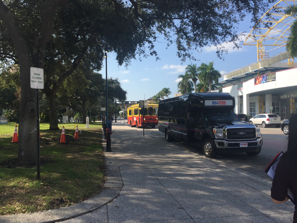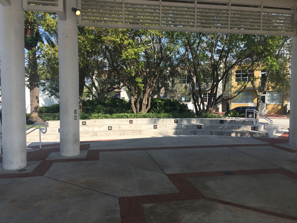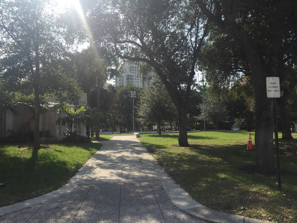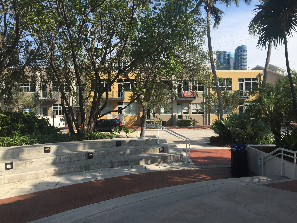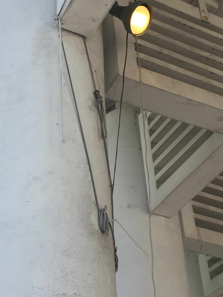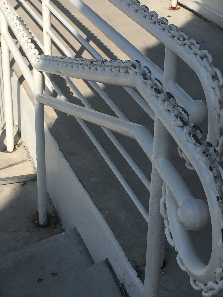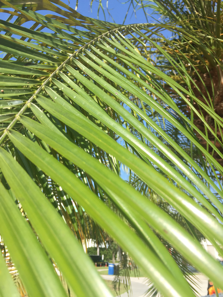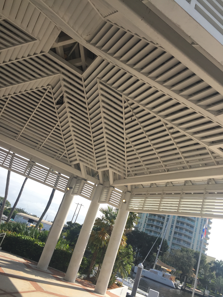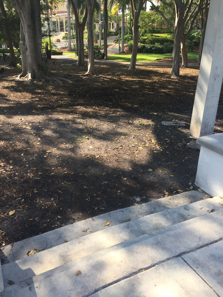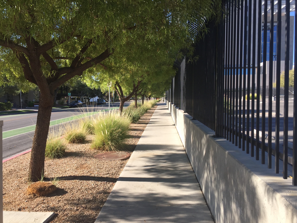I have been MIA from my blog and I do not apologize because I have been having an amazing time- BUT I have a lot to share.
Three weeks ago, I had the opportunity to change studios, get a new roomie for a short while and even travel.
My latest roomie was a Yachtie. Yachties are people who work on the many yachts down here. They live and work on the yacht getting to travel and adventure with their crew. It was eye opening to meet Sarah and see her perspective on work and life. It's amazing that she is getting to work on a yacht and adventure with no regret or heavy heart of missing home. I envy her drive to do exactly what she wants for herself and nobody else but her. This brings us back to my little chat on relationships. ITS ALL ABOUT THE RELATIONSHIPS WE MAKE. Sarah and I are most definitely going to stay in touch, and I cannot wait to hear about her adventures.
I am now working in the Larrea studio with Marco Larrea, Gabriela Patochhi, Ivan Donoso, Joanna Ibarra, Juan Hernandez, Michael Meyers, and Robert Jackson. I am so sad to leave the Grey studio but each studio at EDSA islittle different and it is great to be able to experience more than one. In the Larrea studio, I started my first day with assisting Gabi with a hand drawn plan and section. This studio is filled with very talented designers- each of them can draw like crazy. The master plans and sections they whip up are incredible and it takes them the amount of time it takes me to brush my teeth to finish them. Currently, I am working with Robert in the more final stages of a large "residential" project. I use quotes because this project is for a regular client and his upcoming home in the mountains of panama. It is massive. I am working on detail drawings and sections in AutoCad, as well as lighting and dimension plans. From working on this stage of the project I have learned the valuable lesson of working smarter versus harder. Robert is very smart on knowing how to refer certain drawings back to one with greater information to avoid redundant work. You do not need to do something five times. Do it once and remember to refer other drawings back to it. Clarity is also important in detail drawings, but I believe I ranted on this back a few Grey blogs ago. Besides working in a new studio and upping my CAD skill by a thousand, I recently traveled to Key West and had the time of my life.
The ride from Ft. Lauderdale to the southern most point of the US, Key West, is beautiful (we had to travel after work so it was dark but the stars were incredible!!!). The islands are connected with a series of bridges (obviously) but it is all so amazing to see so much ocean and island. Driving and flying are two completely different experiences. I stayed in an AirBnB in the most amazing condo just minutes away from Duval Street. The first day in Key West we explored the island on land as well as on the ocean with a jetski tour. The style of the island is so perfect, bright colors, layered shops and neighborhoods, the island feel is just there. If I want to get landscape architecturey I would have to say I very much appreciate the grid system. Its much different from Iowa, everything is much closer and smaller in scale but it makes it all that much more charming. From the water, the island is a little harder to study but the way things face the water and use the water as a resource is important. Many businesses like the jetski company, heavily rely on the water to keep their business going. The second day was filled with exploring, but a little less intensely due to a reminder of the previous night on Duval Street.
Duval Street is a famous downtown commercial zoned street in Key West, Florida, running north and south from the Gulf of Mexico to the Atlantic Ocean. From shore to shore, the street is just over 1.25 miles in length. It is named for William Pope Duval, the first territorial governor of Florida. Duval Street was designated a “Great Street” in 2012 by the American Planning Association. The beautiful Bahamian and Spanish influenced Victorian Mansions of Duval Street have been well preserved through local preservation efforts starting in the 1960s. On the Atlantic Ocean end of Duval Street there is a mix of early Key West Victorian mansions and bungalows’ dotting the neighborhood. Art galleries, boutiques, inns and Bodega’s line the wide sidewalks. Although this end of Duval is more residential and less filled with tourists, the sidewalks still bustle with activity. And besides from that, IT WAS A BLAST. Traveling to Key West allowed me to get my toes wet into all of the traveling I hope to do in the near future.
Here is to this mini adventure all in itself and to many more. It's good to finally be taking action in my desires and dreams.




